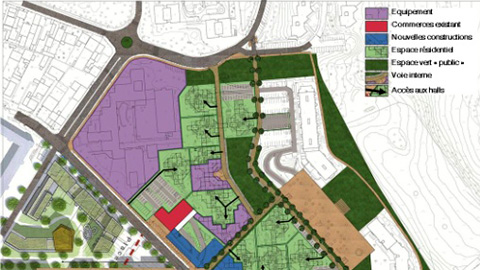
An analysis conducted in a changing local urban context, shed light on a distinct contrast between the neighborhood scale and the scale of the condominium. The study examined the socio-urban identities and the different functional modes of the site's units in order to propose a new design for exterior spaces which would strengthen its urban integration by demarcating its various vocations:
- Residential or public (shops and facilities)
- With sector-specific issues. The idea of the proposed redevelopment is to consolidate these different functions by connecting the site to its neighborhood.
- Client: OSICA, ville de Rosny-sous-Bois
- Architect: JDL & Associés
- Location: Rosny-sous-Bois
- Year: 2011 - 2012

 Urban Development
Urban Development