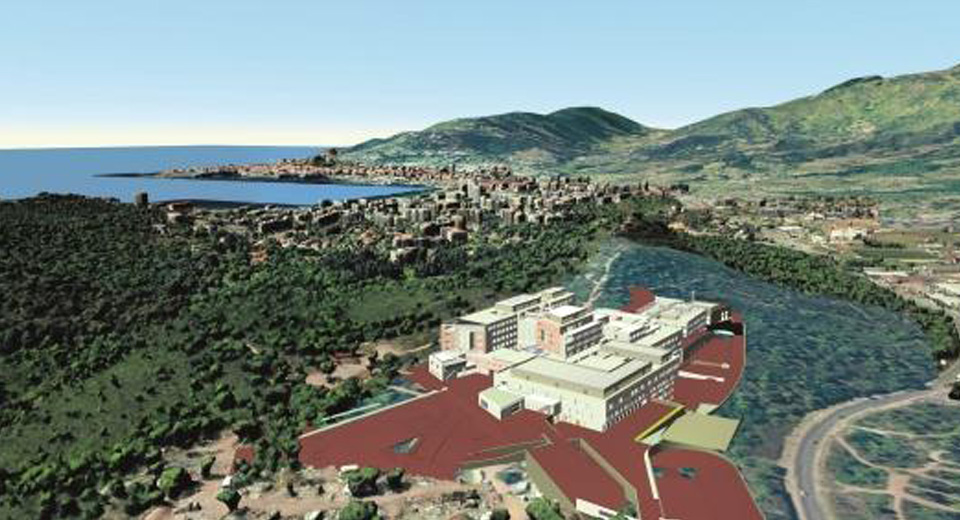
Design work for the new hospital center in Ajaccio began in 2014, with handover scheduled for the end of 2017. This complex project is pioneering in many ways. At the request of the community of Ajaccio—the project owner—it uses Building Information Modeling (BIM) as its work tool, from design to operation. As a member of the project consortium, the CSTB is specifically responsible for correct usage of the BIM protocol, which manages digital modeling data throughout the life of the building. The result is a powerful contribution to mutual understanding between stakeholders and reliable project supervision.
Pioneering project in the digital revolution
The new Ajaccio hospital center is the first public-sector project to use digital modeling as a work tool, from design to operation. This requirement was part of the specifications issued by the project owner, making this project a first in France for a building as complex as this one. Widespread use of BIM in public-sector contracts is not expected until 2017. This pioneering project will provide key feedback on the use of digital modeling at all stages of construction projects. Until now, digital modeling has been used mostly in the project competition phase to promote a concept.
Digital modeling: a shared working tool
Here, digital modeling refers to the BIM software package developed by the CSTB in partnership with the software company, Lascom. It uses the standard Industry Foundation Classes (IFC) protocol to communicate with the various software packages used by project stakeholders. This interoperability enables accurate, reliable data management throughout projects. In practical terms, stakeholders share their models and technical documents through a collaborative Web platform. The role of the CSTB is, in particular, to check compliance with the BIM protocol when recording data. Similar to a cupboard full of objects, the digital model stores documents and establishes relationships between them. A viewer then enables the building to be examined in 3D and displays the data relating to each component.
Efficiency and traceability. These are the key benefits of this new way of working. Digital modeling gives stakeholders a shared work tool that evolves as a project progresses. It creates virtual clones of future buildings, offering detailed and general views in 3D. As a tool for information sharing and decision support, it is particularly helpful when multiple stakeholders discuss a complex project. Those involved in the new Ajaccio hospital used digital modeling at the project review held on November 20, 2014, in the Le Corbusier immersive room at the CSTB in Sophia Antipolis technology park.
The objective was to approve the building design,
explains Eric Lebègue, deputy head of Digital Modeling at the CSTB. The digital model was plugged into the CSTB eveCity solution to project a 3D model of the building in its immediate environment. All the project stakeholders were then able to view its internal layout and visit key spaces, such as the reception area, kitchen and technical rooms. It also made it possible to check how well the building integrated into the surrounding area by looking at it from different locations, including the building itself and the city of Ajaccio. This eliminated the costs involved in creating physical models of spaces.
The role of digital modeling goes much further because it continues to support projects through the operational phase. The plan is to connect it to the building’s technical management (BMS/CTM) and maintenance (CAMM) systems to facilitate the work of the hospital operator and technical teams.

 Digital Technologies
Digital Technologies